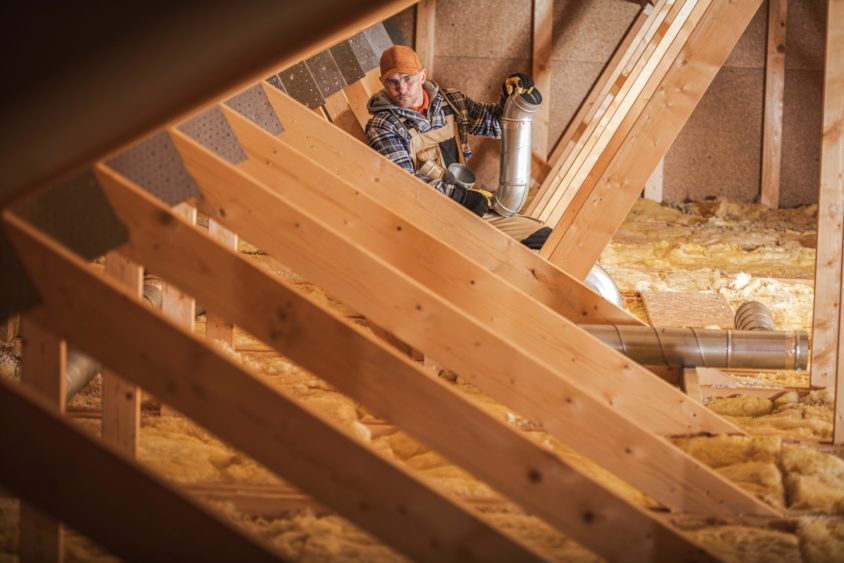Your attic space holds significant importance in your roofing system. By providing proper roof ventilation to this area of your home, you lower your energy cost and increase the life of your roofing materials. Complete air circulation is achieved when enough air is allowed to both enter and escape equally throughout the attic space. This creates an efficient balance of air pressure and flow.
Living in South Florida, the weather can get really hot, but in your attic space, it’s even hotter! In 90°F weather, the temperature under your roof will exceed 140°F! Combine that with wet and humid conditions and it spells disaster for poorly ventilated roofs. But what exactly is roof ventilation and why do we need it?

Excessive Heat and Moisture Buildup
Hot air rises and becomes trapped in your attic when a roof isn’t properly ventilated. Then it acts like a heater, making it difficult for you to keep your living space cool. Your air conditioner will be used more and the HVAC system will work harder. This costs you a lot of money in the long run by raising your electricity bill.
On top of the high humidity of subtropical Florida weather, an average family of four produces 2-4 gallons of water a day by washing dishes, bathing, breathing, and perspiring. Add even more to that number if you have pets or plants.
With nowhere to go, the heat and moisture will build up and slowly destroy the building materials around it, leading to:
- Shingle deterioration
- Rot
- Mold
- Mildew
- Wet insulation
- Water damage
- Reduced roof lifespan
Roof Ventilation Solutions
During the roof installation, professional roofing contractors will incorporate an intricate air circulation system into your roofing system. But if you worry that your roof isn’t properly ventilated, you don’t need a brand-new roof. To prevent or correct problems, Roofing Recovery will perform a roof inspection and analyze what areas of your attic space are suffering from poor ventilation and why.
Proper roof ventilation is achieved when airflow is supplied naturally or mechanically with the addition of intake and exhaust vents. There must be enough vents and they need to be installed systematically to successfully circulate air throughout the entire area.
A roofing expert should always install a great ventilation system with a new roof without asking, but it’s always a good idea to discuss it with your contractor anyway. There are multiple options to choose from.
Ventilation System Choices
Many methods can be employed to give your roof an efficient ventilation system that helps to improve the life and durability of your roofing system. There are two key factors in every good roof ventilation method: Intake and exhaust. The amount of air leaving and entering the attic space must be even, at a 50/50 ratio in order for it to be effective.
Types of Intake Vents
- Individual and Continuous Soffit Vents are positioned under the eaves of the roof.
- Under Eave or Drip Edge Vents are vents designed to be used on homes with little to no eaves.
Types of Exhaust Vents
- Roof louvers also known as box vents, turtleback vents, and hat vents, sit at the very top of the house.
- Wind turbines also known as whirlybird vents are spinning box vents. They are three times more effective than standard roof louvers, requiring fewer vents for the same area.
- Shingle-over ridge mounts come in two types: molded ridge vents or continuously rolled ridge vents. This is the absolute best venting option for pitched roofs, truly providing continuous airflow on the entire length of the peak. No other venting system can ventilate a roof as well.
- Gable louvers are vents installed into the side of the house beneath the roof. Gable louvers are the worst form of exhaust vents because they are poorly positioned on the opposite ends of the house, leaving stagnant air in the center.
- Mounted power attic ventilators are roof or gable louvers with a motorized fan incorporated into the exhaust system.
Net Free Area vs. Cubic Feet per Minute
NFA or “Net Free Area” refers to vents that create open areas where air can pass through naturally. When selecting NFA vents, it’s important to pay attention to the size, type, and quantity of the vents compared to the area you are ventilating.
When a vent contains a motorized or mechanical fan, the manufacturer labels them for CFM or “Cubic Feet of airflow per Minute.” These are vents that help to forcefully move the air where you want it to go.
You will need fewer vents for CFM-based ventilation but it will cost you electricity to power their motorized fans unless you choose a solar-powered option. Many of the available models include a built-in thermostat and humidistat that turns it on when you need it and shuts it off when you don’t, helping to save energy.
Time to Call Roofing Recovery
If you already have a roof ventilation system but notice symptoms of a poorly ventilated attic space, something is wrong. If the vents are in good condition, you may need to take more steps to improve the airflow such as replacing the current vents with more efficient ones, installing more vents, or installing an attic fan to improve air circulation.
Looking for a reputable roofing contractor? Roofing Recovery is one of the outstanding roofing contractors in South Florida with superb quality, customer service, and extensive experience. Call 954-799-4069 to request a quote today!
Main Source:
Annual Air Vent Seminar “Attic Ventilation: Ask the Expert™” held in-person for roofing professionals across North America.
























